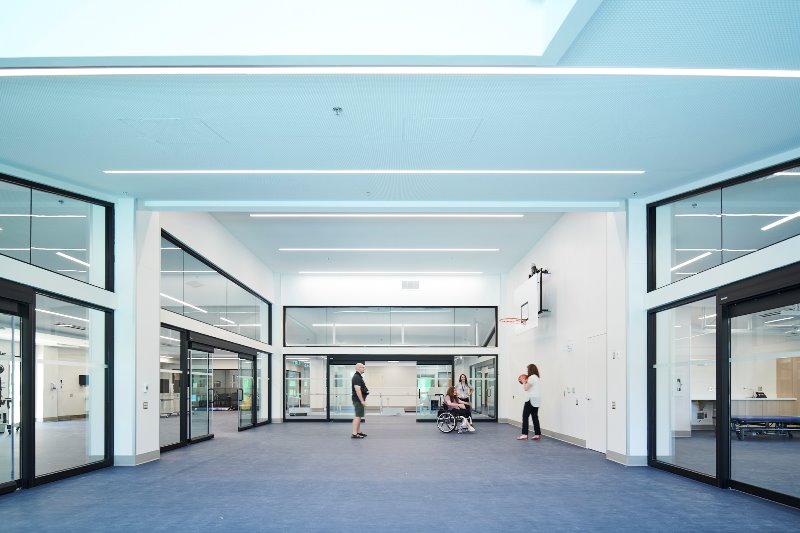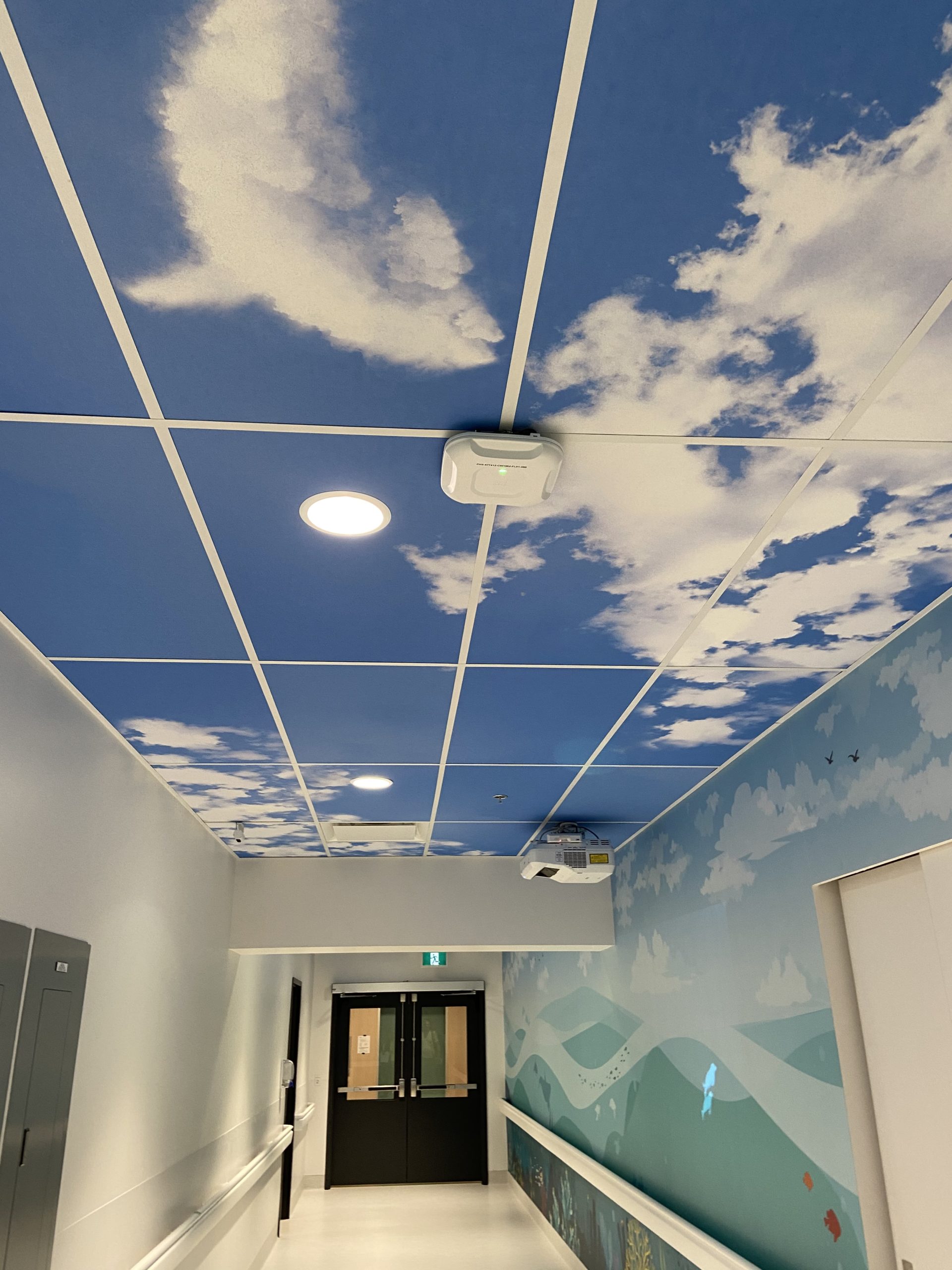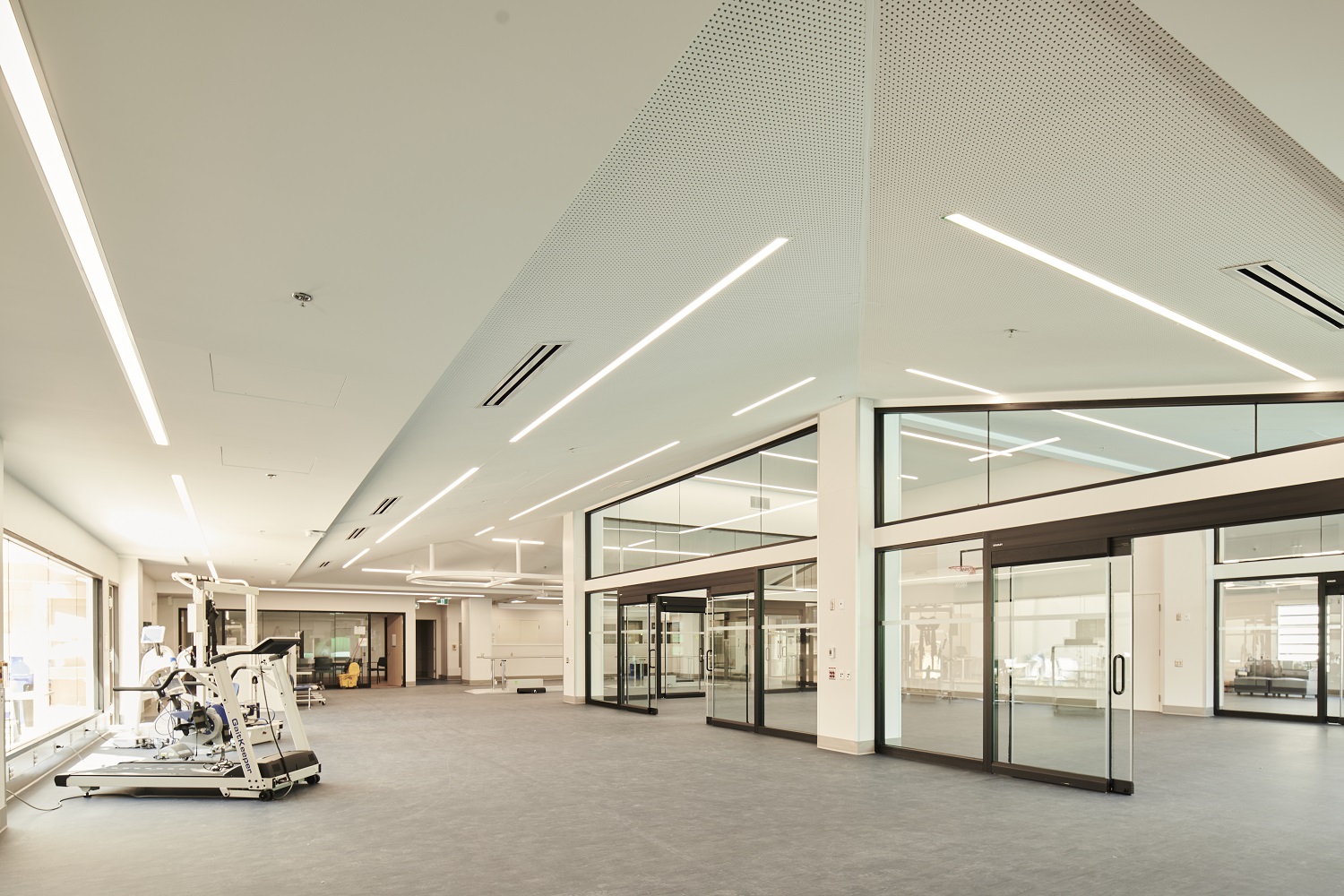BC Children’s and Women’s Hospital
Status: Completed
Scope: BC Children’s and Women’s Redevelopment was a 125,000 sf, 3 story renovation project. The project included the steel stud walls, acoustic T-bar ceilings, backing in the walls and specialty items including a gymnasium with sound absorbing drywall and T-bar panels that had murals painted on them to take into account the spacing of the grid and bulkheads.





